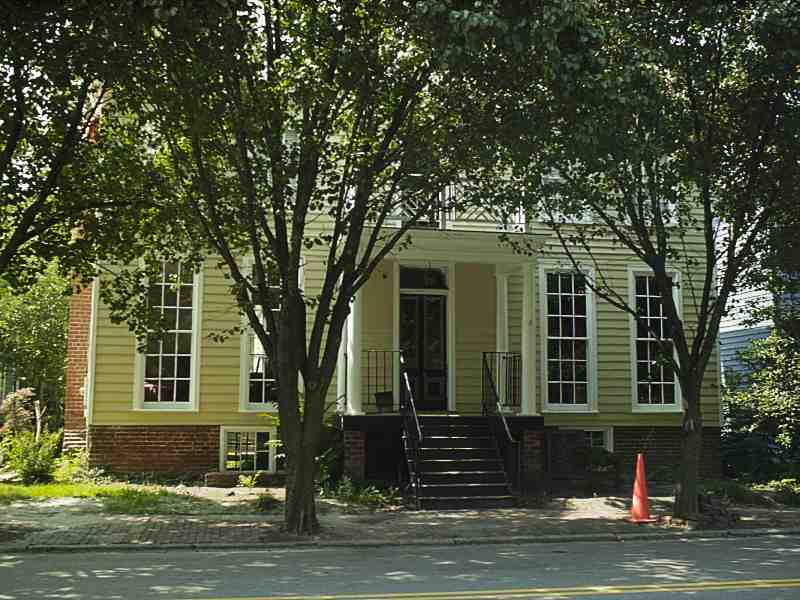
This Old Money Pit

 |
|
Welcome to my story of restoring a house built in 1764. I will be updating this page as time and motivation
permits and will include the history of the house, before, during and after pictures and more. I purchased
the house in August of 1999 and have been working on it since. The house had been vacant for some time
before I got it and previously owned by someone that let it deteriorate very badly. It ended up being
repossesed by the bank from the last owner. My intentions have been to save and restore as much of the
original fabric of the house as possible and add modern anemities into later addtitions as to not further
damage or remove any old parts of the house. I have been fortunate in that considering the poor condition
of much of the house it does still have many original features remaining including a large cooking fireplace
with brick bread oven, 7 other fireplaces with some original mantels and others from later remodelings
in 1822 and the 1890's. It also has original southern yellow heart pine floors, wainscoting and many
original doors and hardware. Much of the exterior beaded siding is 1822 or older still held on with blacksmith
made nails. The house started out as 2 seperate structures, a main house and a kitchen building built
8 foot behind it. The main house originally was One and a half story with a english basement just like
the kitchen section. In 1822 the house was remodeled Federal Style from the previous Georgian Style and
thats when the floor to ceiling windows were added in the parlor and dining room. In the 1890's the main
house and kitchen buildings were connected with a 2 story addition. The old herringbone brick walkway
is still present at the old ground level in the cellar that was there when the buildings were still seperate.
Also in the 1890's the main house's half story was removed and a full story added along with a slate
roof. A full length gingerbread porch was also added as was a double door Eastlake style entrance. Fancy
soffit brackets were also added. The current second story is pretty much all 1890s in the main house.
The first floor of the main house is still mostly unchanged from the 1822 remodeling. The cellar has
2 rooms and a stair hall and was really the original first floor and has a parlor and old kitchen. The
ground level around the house is now higher by about 3 feet than it was when the house was built. I have
not restored any of the cellar rooms yet but hope to soon. The house is all post and beam construction
except for the 1890 sections. The house has survived both the Revolutionary War and the Civil War. This
town was under seige for many months during the Civil War. Not much of the 1890's remodeling is left.
The gingerbread porch was removed in the 1980's, as was a Victorian dormer, the soffit brackets and asbestos
fake brick siding that was added in the 1920's. I plan on removing the Eastlake front doors and replacing
them with a more appropiate period 6 panel single door and brass boxlock.
|
|
|
